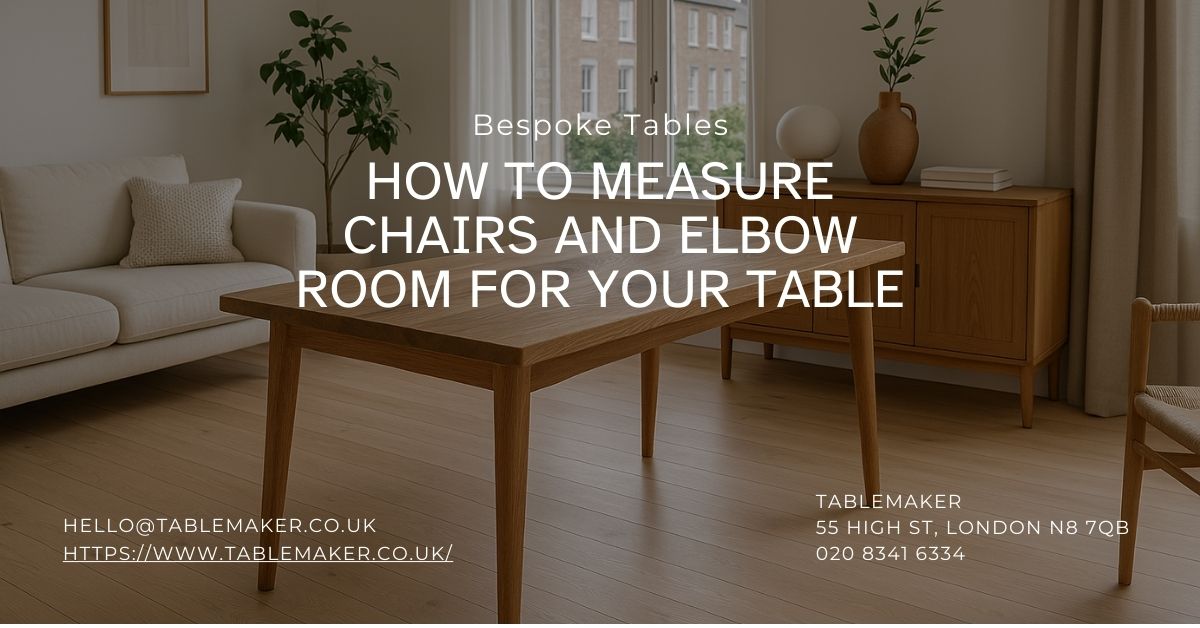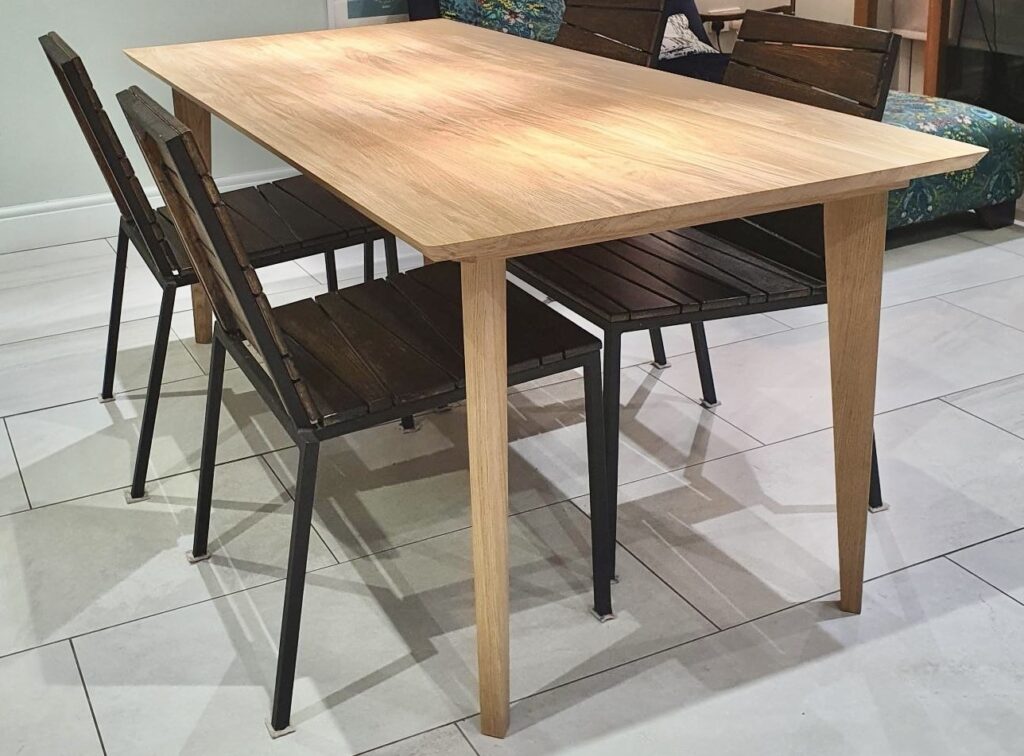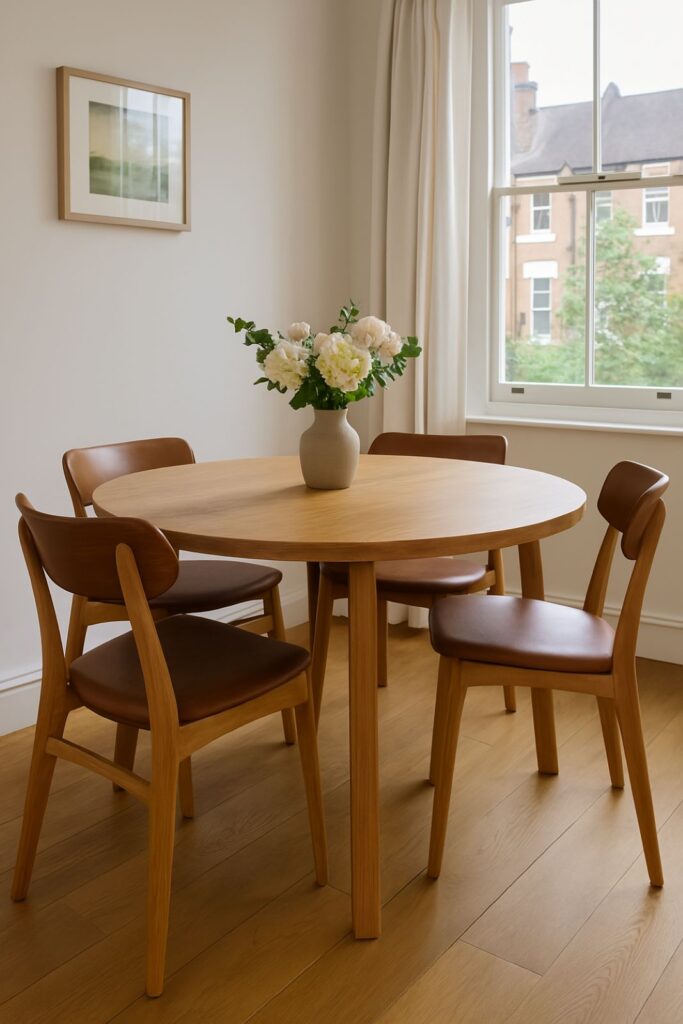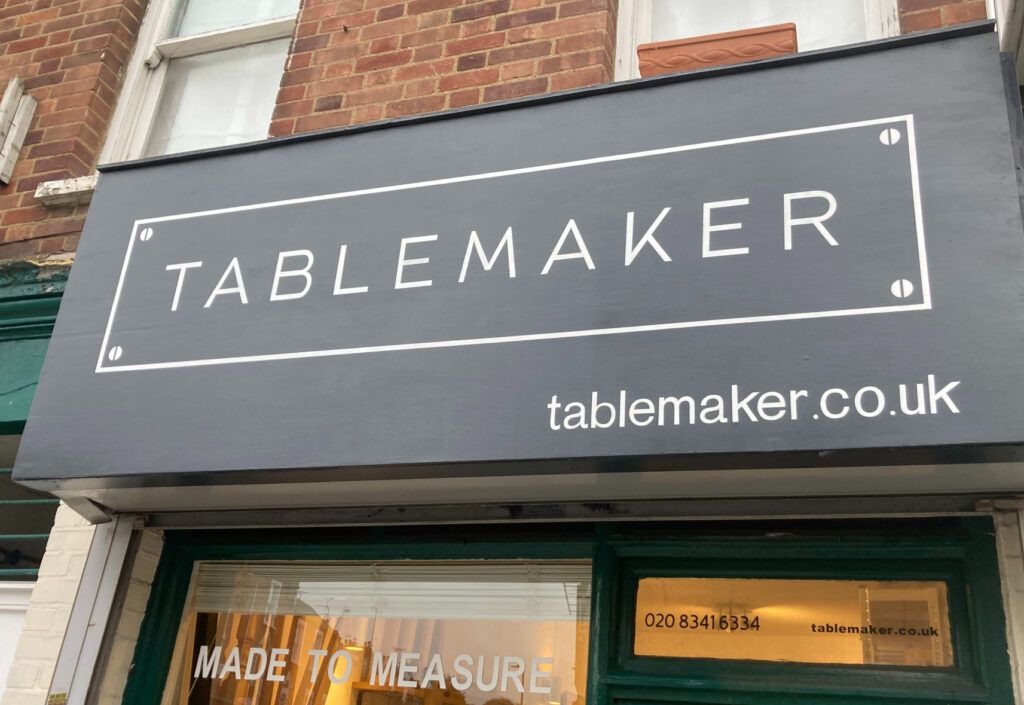
How Do You Properly Measure Chairs and Elbow Room for Your Table?
Accurately measuring chairs and elbow room for your dining table helps create a comfortable, functional, and visually balanced dining space. Correct measurements support natural movement, proper posture, and an enjoyable dining experience for everyone. This clear and practical guide from Tablemaker explains how to measure your chairs, account for elbow room, and plan a dining layout that feels right for your home.
In this article about dining tables for small areas we have covered
- How do you property measure chairs and elbow room for your table?
- What is the best seat height for dining chairs
- How much elbow room does each person need at the table?
- How much space should you leave between chairs at a table?
- How much clearance do you need behind dining chairs?
- Should you choose benches of chairs?
- Planning your dining layout with visual tools
- How Tablemaker helps you plan the perfect dining space
- Questions we get asked about space and tables
Understanding Standard Chair and Table Dimensions
A standard dining table height ranges from 75 centimetres to 80 centimetres. The ideal dining chair seat height is usually between 45 centimetres and 48 centimetres. Chair width typically measures between 40 centimetres and 50 centimetres, while seat depth commonly falls between 45 centimetres and 55 centimetres. If you are selecting chairs with armrests, remember they usually require additional space. Choosing correctly sized chairs and tables ensures that your guests will have enough leg clearance and that the chairs will fit neatly under the table.
You can explore our dining tables sizing guide for more insights into standard measurements.
What is the Best Seat Height for Dining Chairs?
A gap of 25 centimetres to 30 centimetres between the seat and the underside of the table provides ideal comfort. This ensures that seated guests have sufficient leg space without feeling squeezed. When a chair height is right, the guest’s thighs will naturally be parallel to the floor, which promotes better posture and comfort during longer meals.
Pro Tip: When choosing chairs, always measure the full width including the arms, even if you plan to seat them at the ends of a rectangular table. This ensures you avoid awkward spacing surprises.
Measuring Chair Width and Depth Precisely
The width of your dining chairs directly affects the number you can arrange around your table. Armless chairs generally measure around 45 centimetres, whereas chairs with arms may measure up to 55 centimetres wide. When planning your layout, always include an extra 20 centimetres to 25 centimetres between chairs to provide comfortable elbow room. A seat depth of 45 centimetres usually supports comfortable seating without making guests lean forward awkwardly.
For wider chairs or padded designs, you may want to contact us for our personal advice.
How Much Elbow Room Does Each Person Need at the Table?
Each diner should have around 60 centimetres to 70 centimetres of elbow space. This allows for natural arm movements without encroaching on neighbouring diners. Providing this space also helps prevent accidents like knocking over glasses or bumping into cutlery. In tighter rooms, choosing narrower chairs or round tables can help you maintain comfort without overcrowding.
How Much Space Should You Leave Between Dining Chairs?
Allowing around 20 centimetres to 25 centimetres between the edges of each chair improves dining comfort and keeps the table area feeling open. For rectangular tables, a good rule is to allow 60 centimetres to 70 centimetres per guest. Round tables usually require slightly more space per person to ensure everyone has enough room without leaning sideways.
Discover how different table shapes affect seating arrangements on our site.
Find the Perfect Dining Set for Your Space
Find dining tables and chairs designed for real life comfort and style. Tablemaker helps you choose the right furniture for every room.
Browse Dining FurnitureHow Much Clearance Do You Need Behind Dining Chairs?
A clearance of 90 centimetres behind each chair allows guests to move freely and pull their chairs out with ease. In smaller dining spaces, 75 centimetres can be acceptable, but where possible, 100 centimetres provides greater ease of movement. Good clearance around the table ensures your dining room feels relaxed and easy to navigate.
How Does Table Shape Influence Chair Spacing?
The shape of your dining table plays a major role in how many people you can seat comfortably. Round tables encourage conversation and allow equal seating but often seat fewer guests compared to rectangular options. Rectangular tables suit longer rooms and can accommodate more guests along their length. Oval tables combine elements of both shapes and provide flexible seating solutions. Square tables suit smaller groups and square rooms perfectly.
You can browse our range of table shapes and styles to find the best fit for your space.
How Do Armrests Affect Chair Spacing?
Chairs with armrests require extra width, often needing an additional 5 centimetres to 10 centimetres per chair. When measuring your seating plan, always account for the full width including the armrests to prevent a cramped feeling. Armchairs add a sense of formality and comfort but may reduce the number of chairs you can fit around the table.
Pro Tip: If you plan to add a rug under your dining set, match the rug shape to your table shape to create better visual balance and to maintain a tidy, proportional look in the room.
Should You Choose Benches or Chairs?
Benches offer a practical seating solution, particularly in smaller spaces. They can be tucked neatly under the table when not in use, saving valuable room. However, benches provide less defined personal space compared to individual chairs. For casual dining settings or family meals, benches are an excellent choice. Pairing benches with chairs on the opposite side maintains balance and comfort.
See our bench seating and how it can improve small dining areas.
How to Measure for Extendable Dining Tables
Extendable tables are perfect for growing families and entertaining guests. When planning for an extendable table, measure it at its full extension. Allow enough room for extra chairs and maintain at least 90 centimetres clearance behind each chair even when the table is fully extended. Also, plan storage space for any additional chairs you will need when the table is expanded.
You can find tips for planning your dining room layout with extendable tables.
Best Dining Room Solutions for Small Spaces
If you are working with a compact dining area, choose furniture that makes the most of your available space. Narrow chairs, drop leaf tables, and stackable seating solutions work well. Wall mounted benches or foldable tables offer smart alternatives. Careful selection ensures a dining room that feels open, inviting, and practical.
How to Choose the Right Rug Size for Your Dining Table
A rug under your dining table should extend at least 60 centimetres beyond the edges of the table. This ensures that chairs remain on the rug even when pulled out. Choosing a rug that is too small can make the room look crowded and can cause chairs to snag on the rug’s edges. Matching the rug shape to your table shape improves the room’s balance and cohesion.
See this guide on choosing the best rug for your dining table.
Planning Your Dining Layout with Visual Tools
Using masking tape or cardboard outlines on the floor lets you visualise where the table and chairs will go. You can also use digital planning tools to input room dimensions and try different furniture arrangements. Planning your layout in advance reduces the risk of mistakes and ensures a better fit for your lifestyle.
Why Proper Spacing Supports Comfort and Health
Good dining space design helps people sit naturally, supports better posture, and reduces strain on joints and muscles. A well planned layout ensures guests are comfortable throughout long meals and gatherings. Attention to seat height, elbow space, and clearance encourages an environment where everyone can relax and enjoy their meal.
Common Measurement Mistakes to Avoid
Avoid forgetting to account for armrests, failing to measure your table at full extension, and choosing rugs that are too small. Another common issue is underestimating the clearance needed behind chairs. Careful planning and accurate measurements help prevent these problems and lead to a more enjoyable dining experience.
Need Help Measuring Your Space?
Our experts are ready to assist with free advice and personalised dining room layouts that work beautifully for you.
Get Free ConsultationHow Tablemaker Helps You Plan the Perfect Dining Space
At Tablemaker, we help you build dining spaces where people enjoy spending time. From finding the right chair and table dimensions to choosing accessories like rugs and lighting, our experts offer advice grounded in real-life needs. Every product recommendation and guide aims to make your home comfortable, stylish, and welcoming.
Questions we get asked about space and tables
How much elbow room does each person need at a dining table?
Each diner should have between 60 centimetres and 70 centimetres of elbow room to move freely and eat comfortably.
What is the recommended space between dining chairs?
Leave about 20 centimetres to 25 centimetres between chair edges to allow easy movement and relaxed seating.
How do I adjust seating for an extendable table with leaves?
Measure the table at its fully extended size and plan extra chairs with adequate clearance for easy movement.
What are the best dining solutions for a small space?
Narrow chairs, compact tables, foldable or stackable seating, and benches can all help maximise space without compromising comfort.
How does the shape of the table affect chair spacing?
Round tables often need more space per person compared to rectangular tables, while square and oval tables offer flexible seating solutions depending on room size.
Tablemaker
55 High St, London N8 7QB
02083416334
HVQM+58 London




